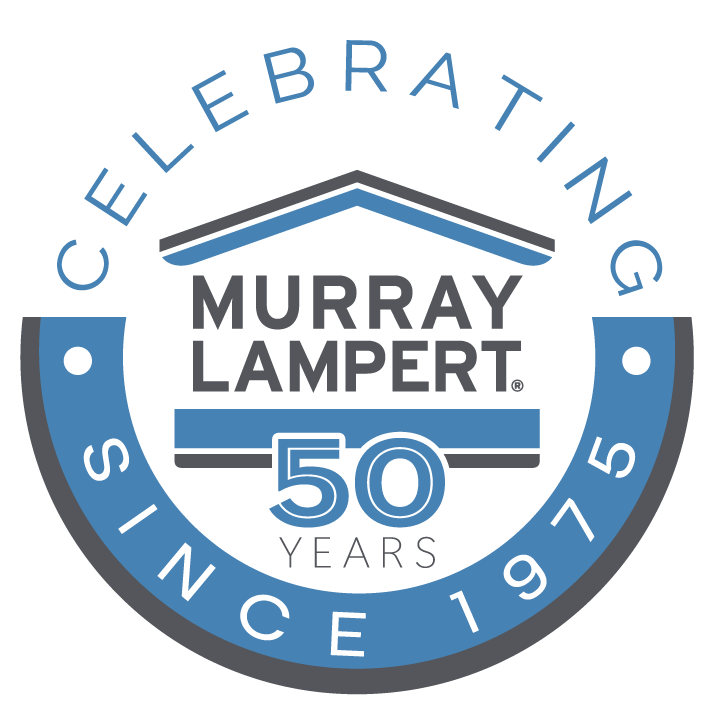Kate M. Dillon and Florence A. Maddock/Henry J. Lang House
Renovating an old, historic home can be extremely rewarding. But navigating the ins and outs of historic home renovation isn't easy. Here are 7 things to know before renovating an historic home.
Murray Lampert had the pleasure of working on the historical Kate M. Dillon and Florence A. Maddock/Henry J. Lang House, located at 3696 Albatross Street. Built in 1923, this single family home was constructed in the Spanish Spanish Eclectic/Revival-style for Maddock and Dillon. Issued in 2008, the Historic Resource Board recognized the work of Master Architecture Henry J, Lang for his excellence in the pursuit of mastery through craftsmanship and architecture.
About the house
The single-story frame and stucco house features a front façade with a large square tower integrated into the house’s main body. The arched entry sits below two cantilevered tiled roofs. Most of the house lies under a flat roof with parapets stepped at the corners. The north face of the house offers wooden single light casement windows, while the south façade offers several different window types, including tri-part and double hung.
About the Project
Our assignment was to remodel a very small galley kitchen and expand it by using existing space. We removed two bearing walls dividing the kitchen/laundry room and kitchen/dining room which opened up the entire space. To protect the historic exterior, we re-used the existing double sash wood windows and added new windows that match the sight lines and finish.
Features include custom built cabinets with flush inset doors. soapstone counters, tumbled glass back splash, tile floor in a herringbone pattern, Farmhouse sink, stainless steel appliances, built in washer - dryer area and wine chiller.
