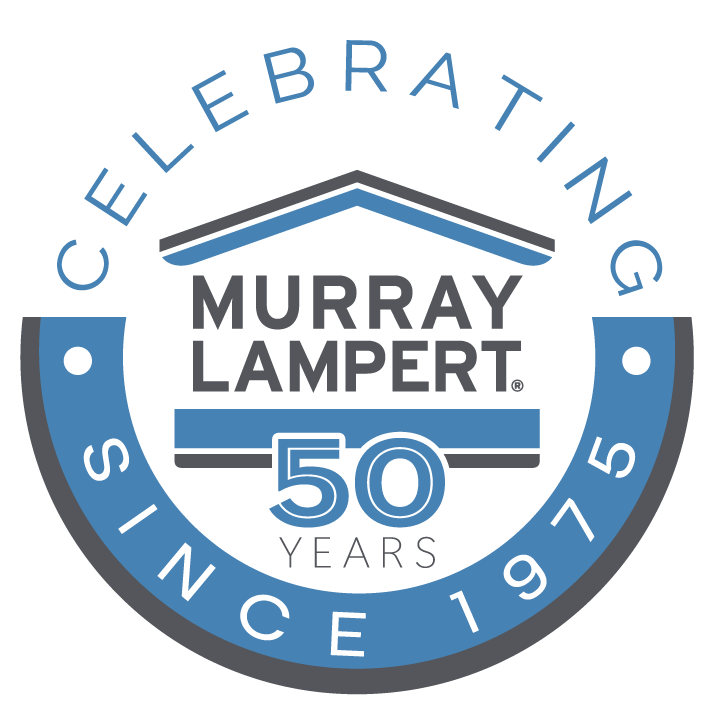Revitalize Your Space: 10 Must-Knows Before Converting Your San Diego Garage
Unlock the potential of your San Diego home with a garage conversion. Explore key considerations before transforming your space. Schedule a consultation today!
If your California home is tight on space, it’s natural to look at your property to see where you might be able to expand. A small backyard doesn’t leave you much room to add-on to your house, but you can greatly maximize your existing space by considering a San Diego garage conversion. Before you jump in, there are several things you’ll want to consider with this type of accessory dwelling unit.
Building Codes
Because your garage is not considered living space, it’s not held to the same standard that the rest of your home is. To use the garage as an extension of your home, you’ll need to meet the minimum requirements to bring it up to code. Your contractor will advise you on changes you’ll need to make to meet these regulations.
Windows
Typically, the garage is the darkest area of your home, and that will have to change once you convert the space into livable quarters. The easiest way to do this is by adding windows where your garage door used to be. Because the door will leave behind a sizable hole, it’ll need to be framed in some way. By law, you’ll be required to add at least one window.
Lighting
Another way you’ll brighten the new space is by installing additional lighting. Garages are big spaces, and ordinarily, they’re lit by a single bulb towards the center. New lighting ensures that the new space is well-lit and inviting. Adding light fixtures will require your contractor to run new wiring.
Electricity
In addition to new light fixtures, you may also use floor or table lamps to add ambient lighting. This may require additional wall outlets. If the new room will be an entertainment room or an office, you’ll also need to make sure you have enough outlets to supply power to electronic equipment, such as televisions or computers.
Heating and Cooling
No matter how beautiful your new room ends up being, no one will want to spend time in it if it isn’t climate controlled. The garage can be an uncomfortable place to be in the dead of summer because it has no cooling system, and a chilly wet day may leave you shivering. To maintain a temperature that’s livable for occupants, all HVAC will need to be rerouted so that it serves the new space.
Plumbing
If you’re planning to add any kind of fixture that requires water, you’ll need to have the plumbing system to accommodate it. While this is a given with bathrooms and kitchens, you could still run into this if you’re considering a large rec space with a wet bar.
Storage
Make sure that everything currently stored in your garage will have a new home after the conversion. If you’re short on storage space in the rest of the house, one great option is to install closets along one wall of the garage. You’ll still have tons of livable space, with all your bins and boxes tucked away behind closed doors.
Walls and Ceiling
Garage walls are often made of concrete or low-quality drywall. New sheetrock will freshen up the space, and it will probably accept paint better than anything that’s currently there. This also gives you the opportunity to insulate the room for better temperature control.
Some garage ceilings are left unfinished, exposing beams and any wiring used to light your garage and operate the door. Consider how you will address the ceiling, even if the solution is as simple as adding sheetrock to match the walls.
Floors
Like the walls, your floor is most likely cement. Think carefully about the type of flooring you want to have installed so special considerations can be made. The natural slope of your garage and its uneven surface will require different treatments to prepare it for whatever floor you’ve chosen.
Exterior
Your garage home addition may look beautiful on the inside, but don’t neglect the exterior. When filling in the void left by your garage door, make sure your choices look appealing from the outside as well. Exterior materials like brick, stone or siding will need to be matched as closely as possible so that the transformation is seamless.
At Murray Lampert, our licensed professionals are eager to help you achieve the home look you’ve always wanted. If you’re preparing to make your garage over into your dream space, start the process by scheduling a free in-home consultation.
